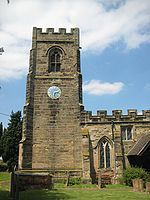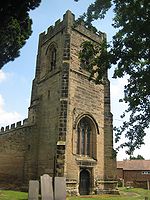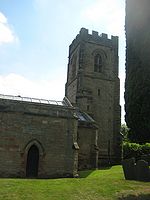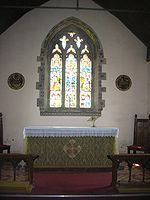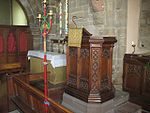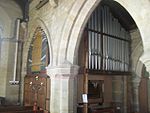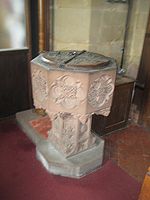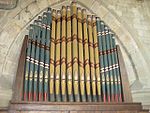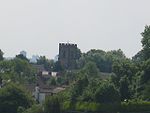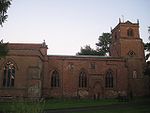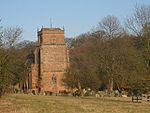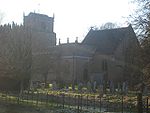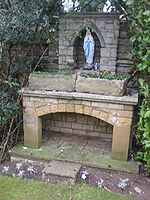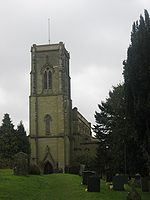Difference between revisions of "Talk:Warwickshire Towns and Villages S"
From the Family Tree Forum Reference Library
Darksecretz (talk | contribs) |
|||
| (15 intermediate revisions by one other user not shown) | |||
| Line 1: | Line 1: | ||
| + | __NOTOC__ | ||
| + | |||
| + | ==Shilton== | ||
| + | |||
| + | *[[Warwickshire Towns and Parishes S#Shilton|St Andrew]] - the church is a Grade II* listed building, with this description in its listing: "Church. Rebuilt C14 and C15; C15 tower and porch. Chancel restored and outer north aisle added by George Gilbert Scott 1865. Regular coursed sandstone; tower of ashlar. Chancel and porch have old plain-tile roofs; chancel has C19 coped gable parapet with moulded kneelers. Nave and aisles have lead roofs; nave has C19 moulded embattled parapet; aisles have moulded parapets. Chancel, nave, north inner and outer aisles, west tower, south porch. 2-bay chancel, 4-bay nave. Splayed plinths throughout. Chancel has diagonal buttresses of 2 offsets. 3-light east window has cusped intersecting tracery. Host windows have hood moulds. Blocked chamfered north doorway. North and south sides have straight-headed eastern windows of 2 trefoiled lights with moulded spandrels, and western lancets. Nave has plinth to part of south wall only. 4 buttresses of 2 offsets. Central open timber porch has moulded timbers and C19 tracery. Stone benches. Queen strut roof. Moulded doorway inside has hood mould and C19 door with decorative ironwork. Straight-headed Perpendicular 2-light windows to left and right above porch. Eastern and western windows have cusped Y-tracery. Angles have restored pinnacles. North aisle has gableted diagonal east buttress, now partly embedded in outer aisle. Lean-to roof. 3-light east window has reticulated tracery. Renewed north-west window has cusped Y-tracery. Outer aisle is largely similar. Buttress has carved heads. Shallow-pitched roof has pinnacles at angles. Moulded north-west doorway. 2-light straight-headed north-eastern window. 2-light west window has reticulated tracery. Perpendicular tower of 2 stages. Splay and high moulded plinths. Diagonal buttresses of 4 offsets rise into crocketed pinnacles. Moulded embattled parapet. High first stage has simple moulded Tudor-arch west doorway in chamfered straight-headed surround with sunk spandrels. C19 plank door has decorative ironwork. Renewed 3-light window above has deep splayed jambs. North east angle has shallow stair projection. Splayed course between stages. Second stage has 2-light openings with transoms and deep splayed jambs. South side has painted clockface. Interior: chancel is plastered. South-east piscina. North wall has stone shelf on half-octagonal colonnette. Some C19 stencil work around east window. Boarded barrel roof has chamfered arched braces with carved wood angel corbels, and iron ties. Part of responds and springing only of chancel arch remain. Nave has piscina in east jamb of south-east window, with trefoiled ogee openings to east and north. 4-bay Perpendicular north arcade of 2 chamfered orders, octagonal piers with moulded bases and capitals, and continuous hood mould. First bay has only a corbel to east. Third and fourth bays are separated by a broader pier with 2 half-octagons and a chamfered south respond. Carved head between second and third bays. Tower arch of 2 segmental-pointed orders. C19 Perpendicular roof. North aisle has arch of 2 continuous chamfered orders dividing off west bay. East window has hood mould. 3-bay C19 aisle arcade is similar to nave arcade, but with one round pier between second and third bays, and carved heads between each arch. Outer aisle has chamfered, moulded and cusped crown post roof. Fittings are almost entirely of 1865. Chancel has encaustic tiles and painted metal roundels on east wall. Arcaded altar rails. Low screen and gates incorporate some C15 traceried panels. Octagonal moulded and traceried wood pulpit. Heavily ornamented octagonal stone font. North aisle screen has plate tracery openings. Fine set of 13 three-branch candle-stands and 2 eight-branch candelabra of painted metal and brass, possibly by Skidmore of Coventry. Stained glass: east window 1865 by Clayton and Bell; north aisle east window mid C19 by Powell. Other C19 glass in nave and chancel." | ||
| + | (Victoria County History: Warwickshire, Vol.VI, pp.213-4; Buildings of England: Warwickshire, p.395). | ||
| + | |||
| + | |||
| + | Further photos (submitted by Michael): | ||
| + | |||
| + | <table cellpadding=10> | ||
| + | <tr><td>[[Image:WA - Shilton, St Andrew 03.jpg|thumb|150px]]</td> | ||
| + | <td>[[Image:WA - Shilton, St Andrew 09.jpg|thumb|150px]]</td> | ||
| + | <td>[[Image:WA - Shilton, St Andrew 10.jpg|thumb|150px]]</td> | ||
| + | <td>[[Image:WA - Shilton, St Andrew 11.jpg|thumb|150px]]</td></tr> | ||
| + | </table> | ||
| + | |||
| + | <br> | ||
| + | |||
| + | <table cellpadding=10> | ||
| + | <tr><td>[[Image:WA - Shilton, St Andrew 04.jpg|thumb|150px]]</td> | ||
| + | <td>[[Image:WA - Shilton, St Andrew 05.jpg|thumb|150px]]</td> | ||
| + | <td>[[Image:WA - Shilton, St Andrew 06.jpg|thumb|150px]]</td> | ||
| + | <td>[[Image:WA - Shilton, St Andrew 07.jpg|thumb|150px]]</td></tr> | ||
| + | </table> | ||
| + | |||
| + | <br> | ||
| + | |||
| + | <table cellpadding=10> | ||
| + | <tr><td>[[Image:WA - Shilton, St Andrew 08.jpg|thumb|150px]]</td> | ||
| + | <td>[[Image:WA - Shilton, St Andrew 01.jpg|thumb|150px]]</td> | ||
| + | </table> | ||
| + | |||
| + | <br> | ||
| + | |||
==Stoneleigh== | ==Stoneleigh== | ||
| − | St Mary the Virgin - | + | *[[Warwickshire Towns and Parishes S#Stoneleigh|St Mary the Virgin]] - a history of the church can be found on the [http://www.stoneleighvillage.org.uk/our-church/| Stoneleigh village] site. |
| + | |||
| + | Further photos (submitted by Michael): | ||
<table cellpadding=10> | <table cellpadding=10> | ||
| − | <tr><td>[[Image:Stoneleigh - St Mary the Virgin. | + | <tr><td>[[Image:Stoneleigh - St Mary the Virgin.JPG|thumb|150px]]</td> |
<td>[[Image:WA - Stoneleigh, St Mary the Virgin 1.jpg|thumb|150px]]</td> | <td>[[Image:WA - Stoneleigh, St Mary the Virgin 1.jpg|thumb|150px]]</td> | ||
<td>[[Image:WA - Stoneleigh, St Mary the Virgin 3.jpg|thumb|150px]]</td></tr> | <td>[[Image:WA - Stoneleigh, St Mary the Virgin 3.jpg|thumb|150px]]</td></tr> | ||
| Line 11: | Line 48: | ||
<br> | <br> | ||
| − | == | + | ==Stratford-upon-Avon== |
| + | |||
| + | *[[Warwickshire Towns and Parishes S#Stratford-upon-Avon|St Gregory the Great]] - further photo (submitted by Michael): | ||
| + | |||
| + | <table cellpadding=10> | ||
| + | <tr><td>[[Image:WA - Stratford-upon-Avon, St Gregory the Great 2.jpg|thumb|150px]]</td></tr> | ||
| + | </table> | ||
| + | |||
| + | <br> | ||
| + | |||
| + | ==Stretton-on-Dunsmore== | ||
| − | + | *[[Warwickshire Towns and Parishes S#Stretton-on-Dunsmore|All Saints]] - further photo (submitted by Michael): | |
<table cellpadding=10> | <table cellpadding=10> | ||
| − | <tr><td>[[Image:WA - | + | <tr><td>[[Image:WA - Stretton-on-Dunsmore, All Saints 2.jpg|thumb|150px]]</td></tr> |
</table> | </table> | ||
<br> | <br> | ||
Latest revision as of 21:24, 28 November 2012
Shilton
- St Andrew - the church is a Grade II* listed building, with this description in its listing: "Church. Rebuilt C14 and C15; C15 tower and porch. Chancel restored and outer north aisle added by George Gilbert Scott 1865. Regular coursed sandstone; tower of ashlar. Chancel and porch have old plain-tile roofs; chancel has C19 coped gable parapet with moulded kneelers. Nave and aisles have lead roofs; nave has C19 moulded embattled parapet; aisles have moulded parapets. Chancel, nave, north inner and outer aisles, west tower, south porch. 2-bay chancel, 4-bay nave. Splayed plinths throughout. Chancel has diagonal buttresses of 2 offsets. 3-light east window has cusped intersecting tracery. Host windows have hood moulds. Blocked chamfered north doorway. North and south sides have straight-headed eastern windows of 2 trefoiled lights with moulded spandrels, and western lancets. Nave has plinth to part of south wall only. 4 buttresses of 2 offsets. Central open timber porch has moulded timbers and C19 tracery. Stone benches. Queen strut roof. Moulded doorway inside has hood mould and C19 door with decorative ironwork. Straight-headed Perpendicular 2-light windows to left and right above porch. Eastern and western windows have cusped Y-tracery. Angles have restored pinnacles. North aisle has gableted diagonal east buttress, now partly embedded in outer aisle. Lean-to roof. 3-light east window has reticulated tracery. Renewed north-west window has cusped Y-tracery. Outer aisle is largely similar. Buttress has carved heads. Shallow-pitched roof has pinnacles at angles. Moulded north-west doorway. 2-light straight-headed north-eastern window. 2-light west window has reticulated tracery. Perpendicular tower of 2 stages. Splay and high moulded plinths. Diagonal buttresses of 4 offsets rise into crocketed pinnacles. Moulded embattled parapet. High first stage has simple moulded Tudor-arch west doorway in chamfered straight-headed surround with sunk spandrels. C19 plank door has decorative ironwork. Renewed 3-light window above has deep splayed jambs. North east angle has shallow stair projection. Splayed course between stages. Second stage has 2-light openings with transoms and deep splayed jambs. South side has painted clockface. Interior: chancel is plastered. South-east piscina. North wall has stone shelf on half-octagonal colonnette. Some C19 stencil work around east window. Boarded barrel roof has chamfered arched braces with carved wood angel corbels, and iron ties. Part of responds and springing only of chancel arch remain. Nave has piscina in east jamb of south-east window, with trefoiled ogee openings to east and north. 4-bay Perpendicular north arcade of 2 chamfered orders, octagonal piers with moulded bases and capitals, and continuous hood mould. First bay has only a corbel to east. Third and fourth bays are separated by a broader pier with 2 half-octagons and a chamfered south respond. Carved head between second and third bays. Tower arch of 2 segmental-pointed orders. C19 Perpendicular roof. North aisle has arch of 2 continuous chamfered orders dividing off west bay. East window has hood mould. 3-bay C19 aisle arcade is similar to nave arcade, but with one round pier between second and third bays, and carved heads between each arch. Outer aisle has chamfered, moulded and cusped crown post roof. Fittings are almost entirely of 1865. Chancel has encaustic tiles and painted metal roundels on east wall. Arcaded altar rails. Low screen and gates incorporate some C15 traceried panels. Octagonal moulded and traceried wood pulpit. Heavily ornamented octagonal stone font. North aisle screen has plate tracery openings. Fine set of 13 three-branch candle-stands and 2 eight-branch candelabra of painted metal and brass, possibly by Skidmore of Coventry. Stained glass: east window 1865 by Clayton and Bell; north aisle east window mid C19 by Powell. Other C19 glass in nave and chancel."
(Victoria County History: Warwickshire, Vol.VI, pp.213-4; Buildings of England: Warwickshire, p.395).
Further photos (submitted by Michael):
Stoneleigh
- St Mary the Virgin - a history of the church can be found on the Stoneleigh village site.
Further photos (submitted by Michael):
Stratford-upon-Avon
- St Gregory the Great - further photo (submitted by Michael):
Stretton-on-Dunsmore
- All Saints - further photo (submitted by Michael):
